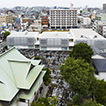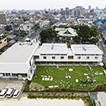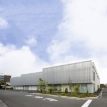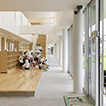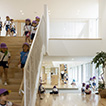
- 01 Hoshinomori Center for Early Childhood Education & Care
- 02 Early Childhood Education and Care Kuwana
- 03 Kikumoto Kindergarten
- 04 Hanoura Kindergarten
- 05 Suzaka Futaba Kindergarten
- 06 Meimai Pino Early Learning Center
- 07 Toyokawa kindergarten
- 08 Kusunoki Kindergarten
- 09 Nishi-Kawaguchi Kindergarten
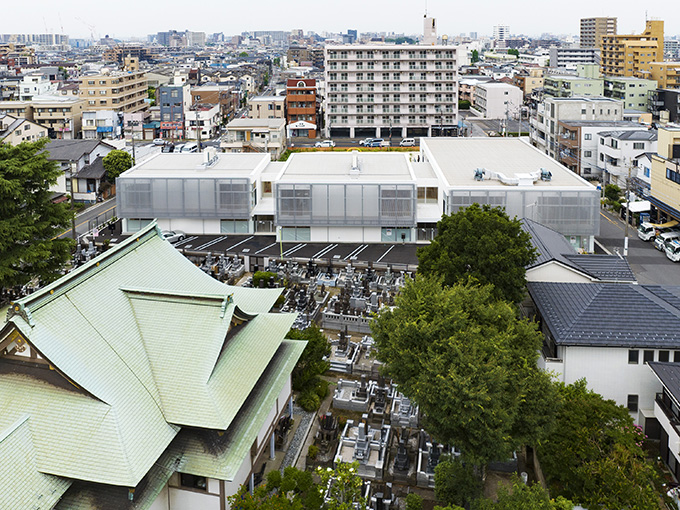
The project involved a rebuild of a kindergarten located in a popular residential area of Kawaguchi in Saitama prefecture, which is readily accessed from central Tokyo. Connectivity between the kindergarten and nearby Saifukuji Temple was a key consideration. The three nursery buildings are configured in a diagonal formation with an unpaved area in the gap. Children enter and leave via the unpaved area, leaving their shoes on for the walk from the temple area to the garden play area. The kindergarten is keen to encourage different forms of exercise throughout the day. To this end, the unpaved corridor from the garden has been designed to flow seamlessly through to the atrium and playroom so that children can move easily between the different areas. The nursery rooms face the atrium that runs the length of the building, while the unpaved areas are open to parents and other local residents, promoting a sense of public ownership and encouraging interaction between different groups. Joint design with Jakuetsu
