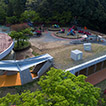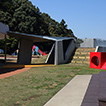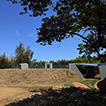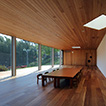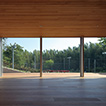
- 01 Hoshinomori Center for Early Childhood Education & Care
- 02 Early Childhood Education and Care Kuwana
- 03 Kikumoto Kindergarten
- 04 Hanoura Kindergarten
- 05 Suzaka Futaba Kindergarten
- 06 Meimai Pino Early Learning Center
- 07 Toyokawa kindergarten
- 08 Kusunoki Kindergarten
- 09 Nishi-Kawaguchi Kindergarten
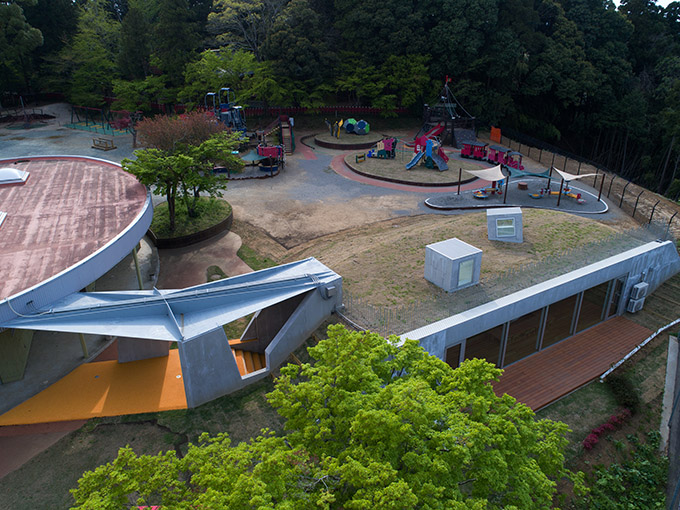
The project involves a relatively minor one-room addition to a kindergarten located in the beautiful countryside of Narita in Chiba prefecture. The site is a beautiful natural setting, situated on a small rise surrounded by large trees and close to a group of ancient tumulus (burial mounds).The existing kindergarten building has a unique design inspired by Japanese magatama (comma-shaped beads). The new room has been built into the slope of an artificial hill, so as to blend seamlessly into the natural surrounds. The surrounding area is covered in earth and lawn, while a protruding skylight at the top is shaped like a large pebble. The entrance canopy that connects the new room to the rest of the facility features a conceptual sculpture of 19 mm steel sheeting inspired by the image of pebbles that forms a key component of the natural landscape. The sight of children running up the slope to play has become a new feature of the natural landscape. The rooms inside the facility offer sweeping views over the surrounding plains. The only opening has a 75 mm square solid steel to support the weight of the earth above, providing maximum external visibility close to the frame width of the sash. Joint design with Jakuetsu
