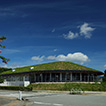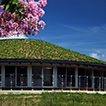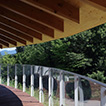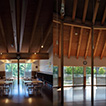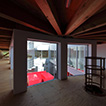
- 01 Hoshinomori Center for Early Childhood Education & Care
- 02 Early Childhood Education and Care Kuwana
- 03 Kikumoto Kindergarten
- 04 Hanoura Kindergarten
- 05 Suzaka Futaba Kindergarten
- 06 Meimai Pino Early Learning Center
- 07 Toyokawa kindergarten
- 08 Kusunoki Kindergarten
- 09 Nishi-Kawaguchi Kindergarten
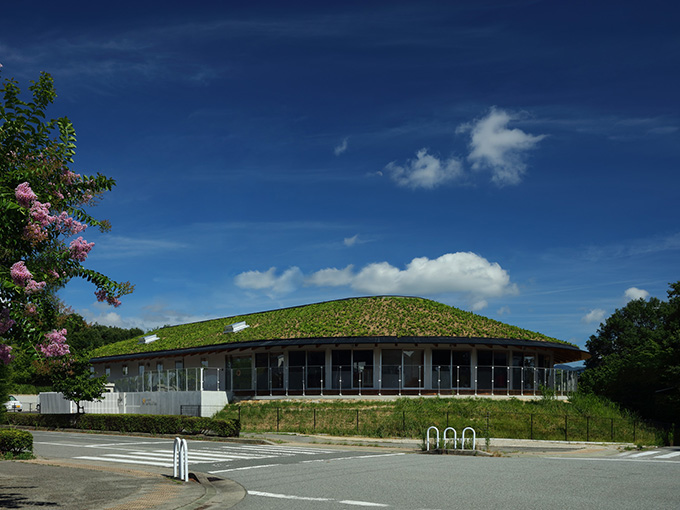
Kids Design 2017
The building is located in a new "bed town" residential development in the north of Kobe. Although the surrounding area has lost much of its natural amenity to development in recent years, happily there is still a parcel of scenic natural woodland close to the site. The starting concept for the building was to restore the original hillside contours of the site so as to create an environment that encourages children to play in a natural setting. Extensive planting on the sloping roof blends seamlessly with the nearby woodlands. The feature plant is Evergreen Kirinso (Phedimus sp.), a native Japanese plant species that thrives in natural rainfall. This provides color all year round, while helping to keep the building cool in summer and warm in winter. The single-story wooden building consists of a large central playroom and courtyard garden surrounded by a series of nursery rooms, with a circular terrace all the way around the perimeter that provides a direct link between the facility gardens and the nearby woodlands. Joint design with Jakuetsu

