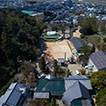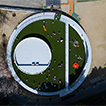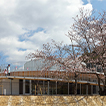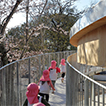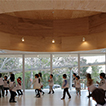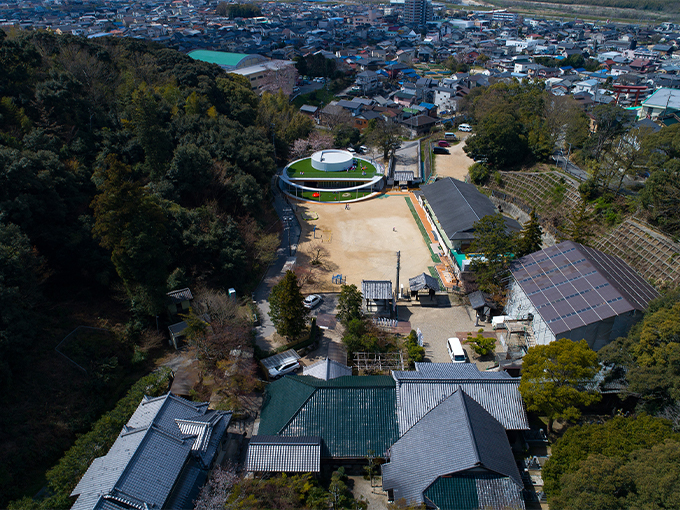
The brief was to provide a dedicated space for infants at a nursery school in Okazaki, Aichi prefecture. The facility is located adjacent to a temple complex that houses designated Important Cultural Assets. The children pass through the temple gates every morning on their way in. The new infant wing is positioned on a new axis (the "play line") parallel to the main axis of the temple. The new axis runs directly through the "play hall" at the center of the structure. There is also a circular slope running from the garden right up to the roofline, with a gentle inclination designed especially for small children. The slope uniquely complements the distinctive natural setting with valleys on all sides, and provides an additional garden space on the roof, with the added bonus of branches from a nearby majestic cherry blossom tree almost within reach. There are plans to set up a play area featuring dedicated play equipment on the new axis. Joint design: JAKUETSU Co., Ltd.

