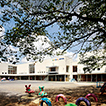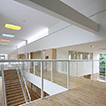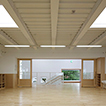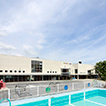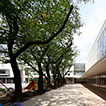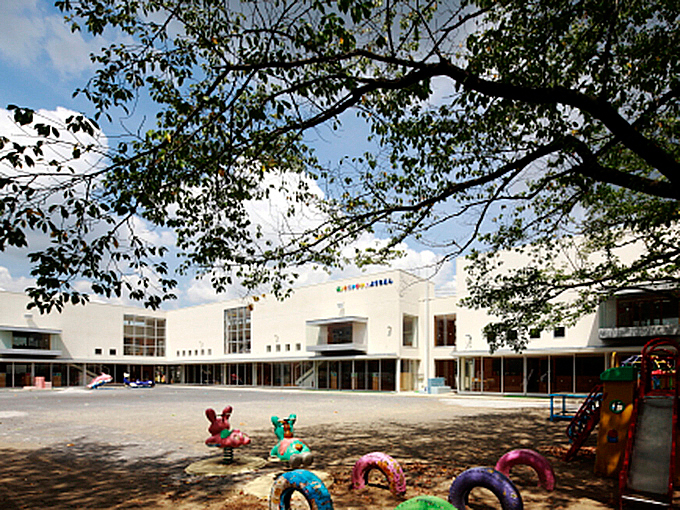
The site is on the border between Saitama and Tokyo, surrounded by a residential area. The goal of the project was for the facility to become a new center for the community. By focusing on the natural environment and arranging the building to ensure a large playground with many of the trees intact, the children can feel the surrounding nature even indoors. The open lunchroom by the entrance can also be used by the children's mothers as a meeting place, and has a corner with tatami mats. The classroom doors can be opened toward the playground, creating a flexible space that combines Indoor and outdoor environments. Joint design: JAKUETSU.Co.,Ltd.s

