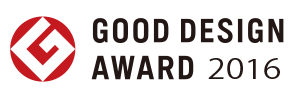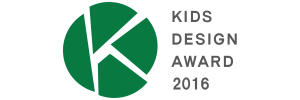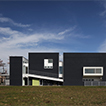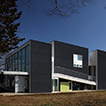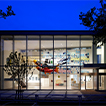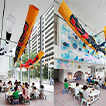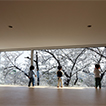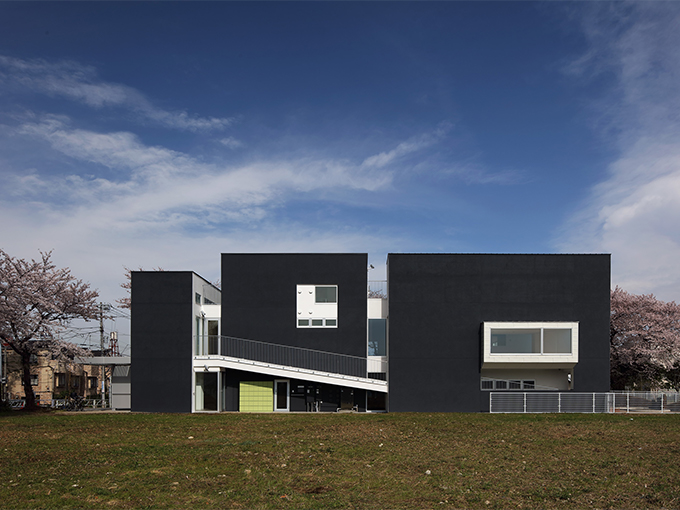
Good Design Award 2016/
Kids Design Award 2016
The location is a quiet residential area abundant with greenery. This project divided the facility into three parts, each with its own role. From the north, there is the lunch room building, the admin building, and the nursery. The playground is on the south side. A slope, a corridor and a staircase connecting to a rooftop garden provide many spaces to move around. The glassed-in lunch room offers a local meeting place displaying the children's activities and artworks posted on the art panel. With its ink-black walls as a background to the cherry trees, the nursery school will hopefully become the new face of Fukasawa' s traditional culture and the children's future. Joint design: JAKUETSU.Co., Ltd

