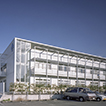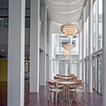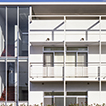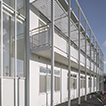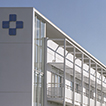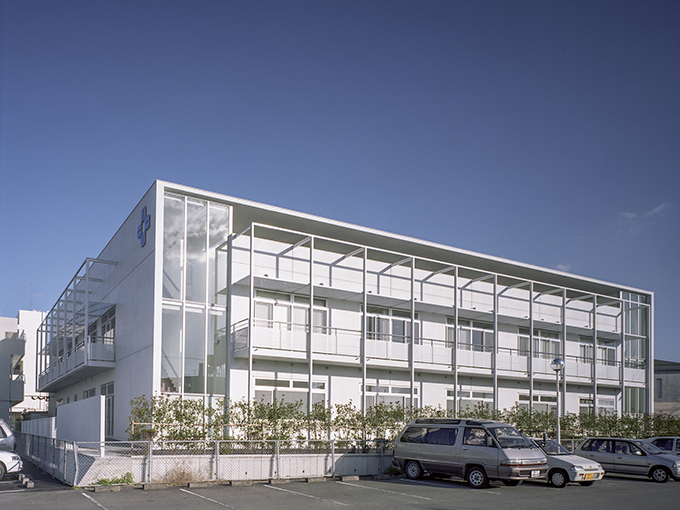
Kyomachi Kyoritsu Hospital
Location
Ebino, Miyazaki, Japan
Main use
Hospital
Construction
RC
Number of stories
3 above ground
Site area
85,872.86 sq ft
Building area
35,448.67 sq ft
Total floor area
77,250.21 sq ft
Year of construction
1997
Kyomachi Kyoritsu Hospital is the main hospital of Ebino city, with a focus on dialysis. This project was to rebuild the worn old ward to add a new long-term care ward, based on the concept of making a place to support people's health and relations. A garden between the old and new wards is the center, encircled by waiting rooms, a cafeteria, and a physiotherapy room. The second floor is designed with the patient's rooms arranged in a square, so that each room has a view. The third floor has a linen closet and a rooftop garden for relaxation.

