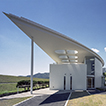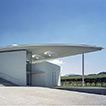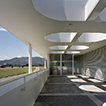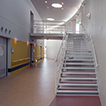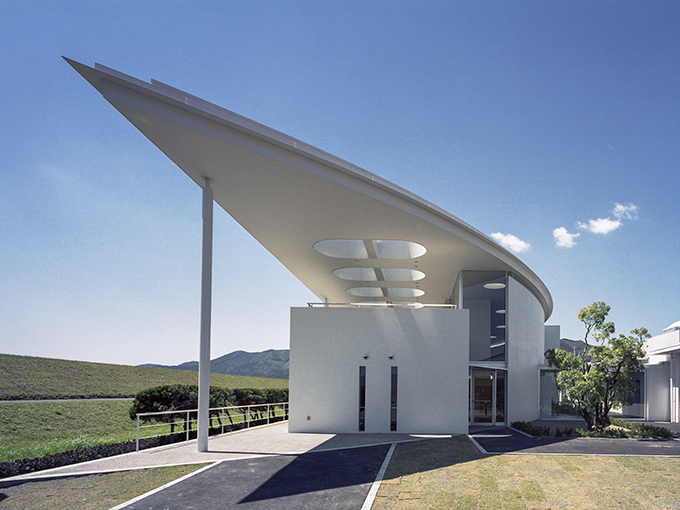
The site is in the green fields of the Ebino basin south of the Kyushu mountains. Due to changed laws, the 8-bed rooms of the facility, home to 100 residents, had to be altered to 4-bed rooms, prompting the addition of a new building. The design concept was unity with the landscape such as the river to the south and the mountains. The first floor has patient' s rooms, and the second floor has training rooms and a rest terrace offering a great view of the changing seasons. The roof is parallel to the river to emphasize the horizon and add a sense of unity with the landscape. The arch on the north side creates a soft relation to the old building

