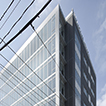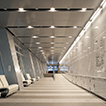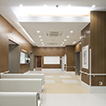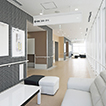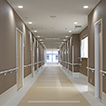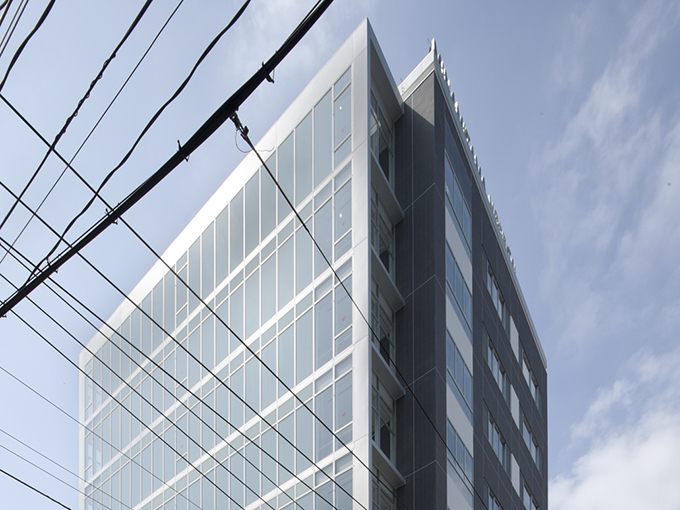
The goal of the project was to enhance local medical treatment by adding functions for emergency treatment in addition to long-term treatment like rehabilitation. Further, to be able to deal with natural disasters, the emergency medical center is built to withstand earthquakes, and the entrance mall and top floor cafeteria are equipped with emergency gas outlets to function as examination spaces. The building's north side is set back so as not to cast shadows over the nearby houses, and provide balance in volume between the hospital and the houses to blend in with the surrounding architecture.

