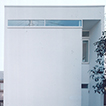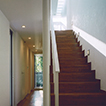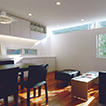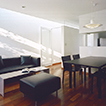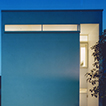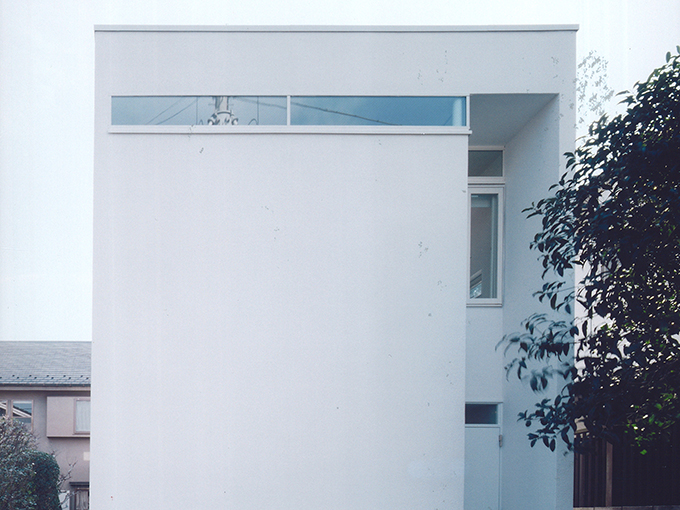
The site is in a quiet area surrounded by private houses to the east, west and south, and has a rectangular shape measuring 7m x 17m, its length running north to south. The olive tree by the north side road has been there since the owner's parents' time, and is the origin of the envisioned flow of living from north to south. The first floor has a bedroom and bathroom, the second floor has a living room, dining and kitchen to the south, a study to the north, and a skylight in the center to let in light. The front entrance leads to an open staircase to the living room. The staircase has a top light, and fills the house with light and air.

