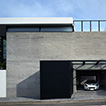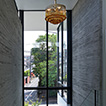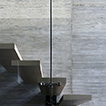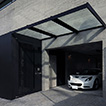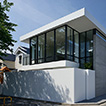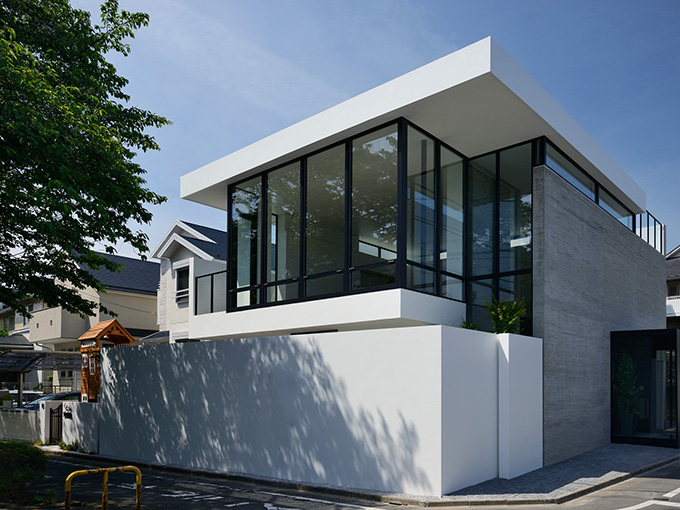
The project area is abundant with nature, with a green road in front of it. The living room has a ceiling height of 3.3 m. The front is a glass pane from floor to ceiling, joining indoor and outdoor together, the cherry trees outside almost close enough to touch. The house is well-suited for entertaining guests, with a terrace on the roof that is great for barbecue parties in the summer. The outer walls are simple whitewashed fair-faced concrete, and slits separate the walls and roof for a light, see-through appearance that brings out the personality of the owner and adds to the landscape.

